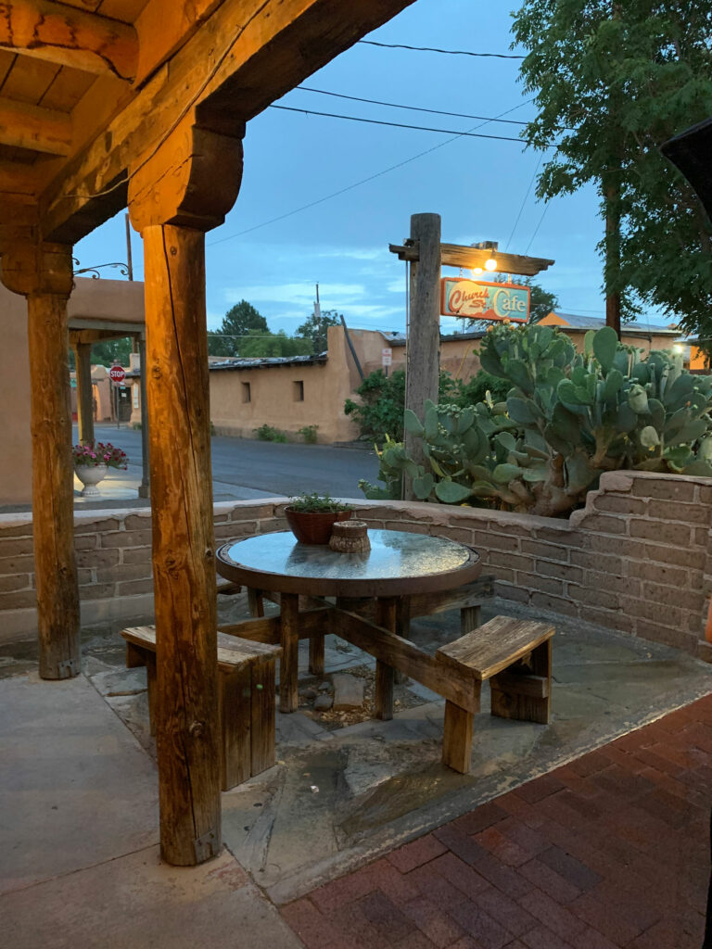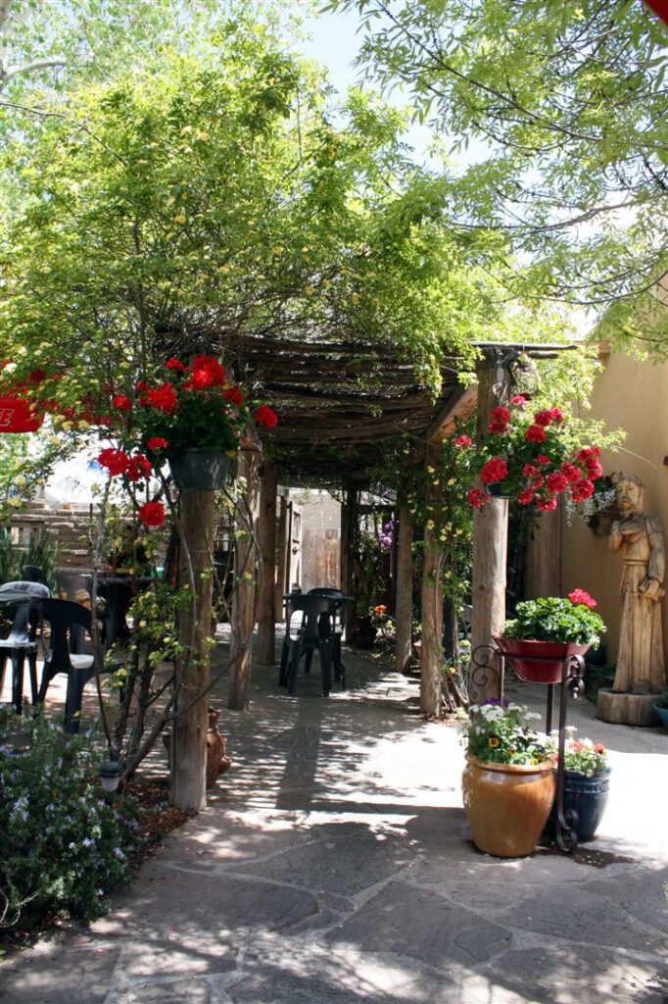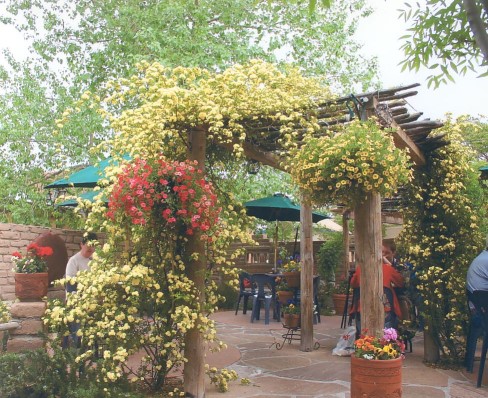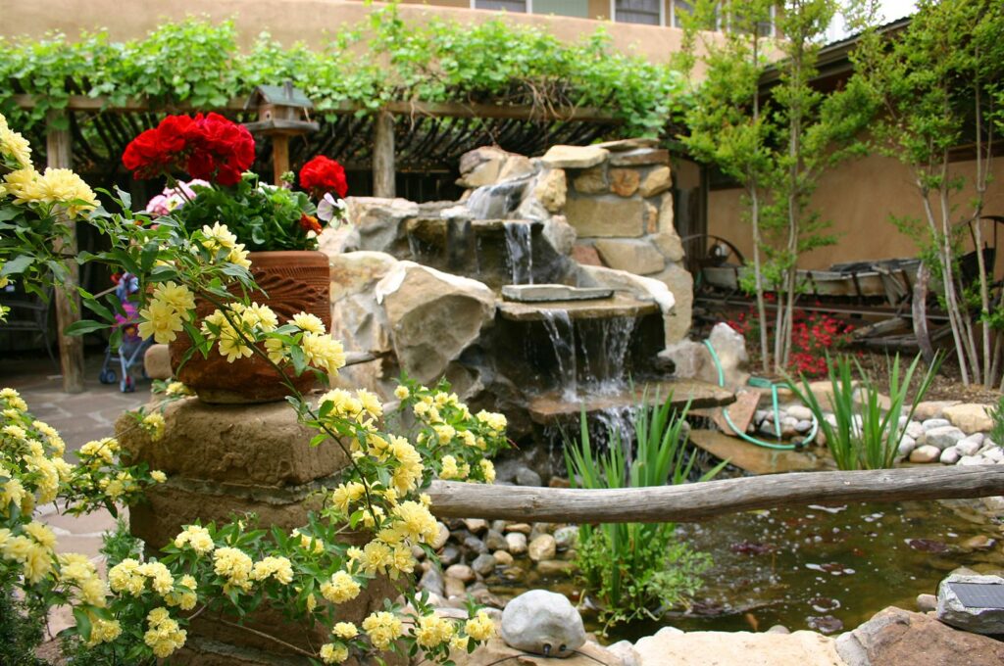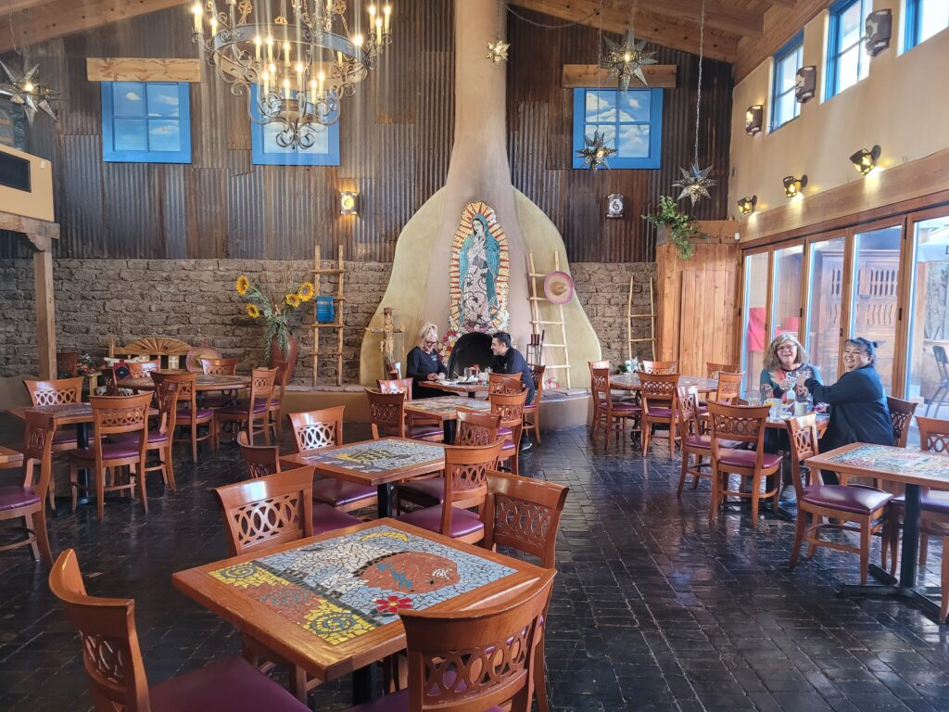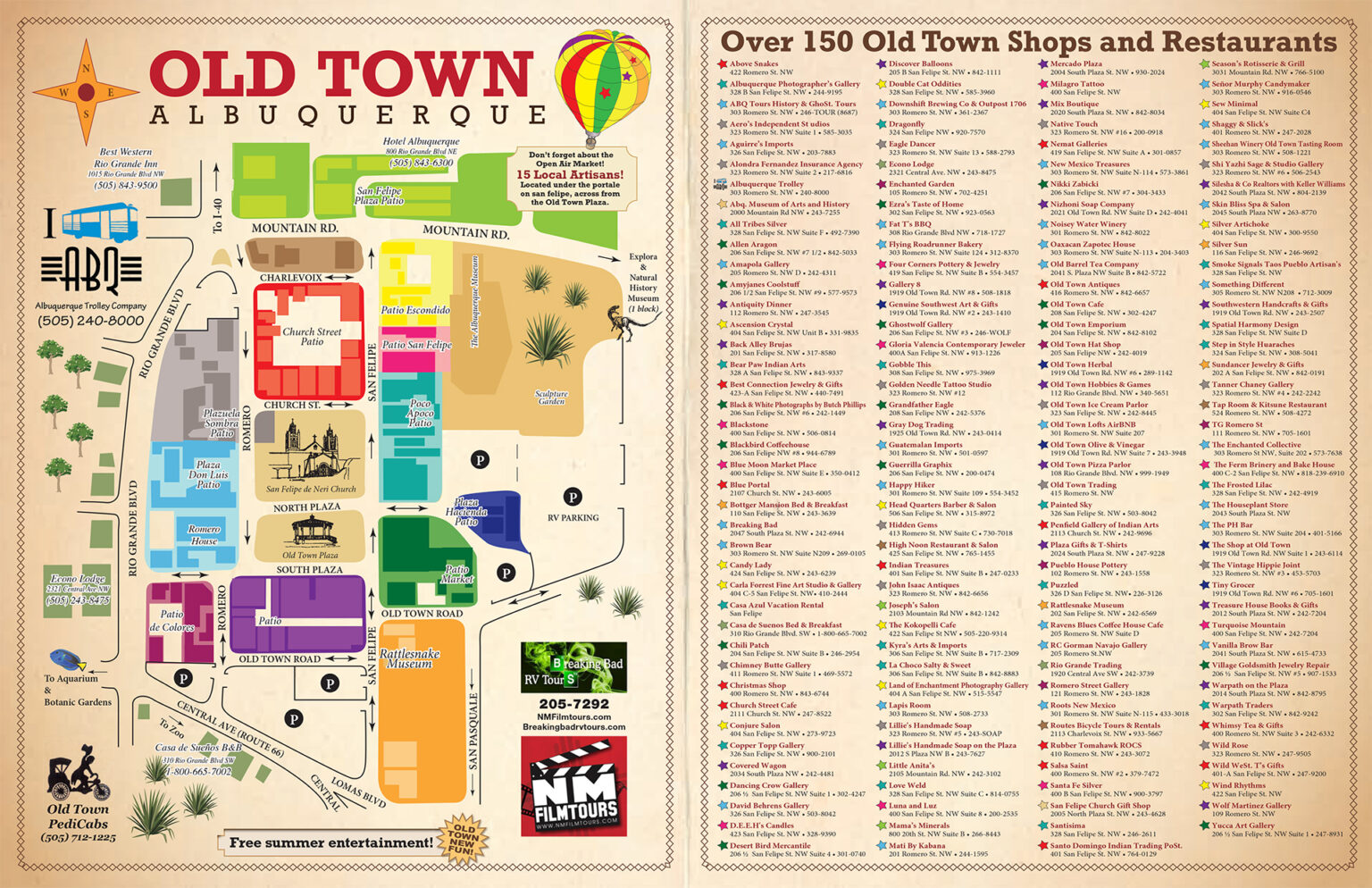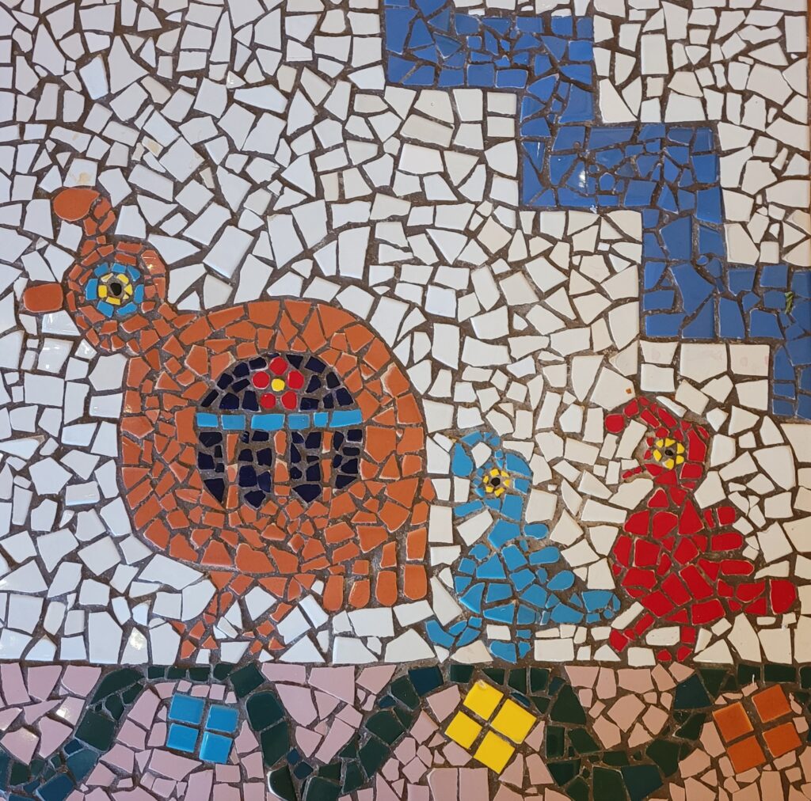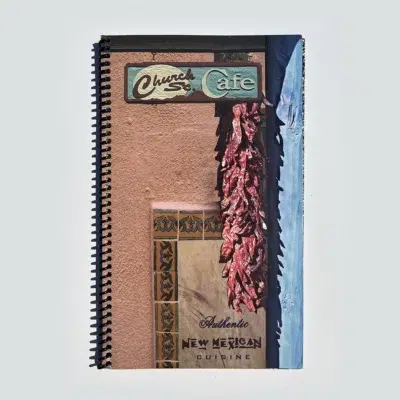Casa de Ruiz: Albuquerque’s Oldest Residence
Casa de Ruiz, which literally translates to “the house of Ruiz”, has a long and distinctive history. Unfortunately much of this history has been lost with the passage of time and that which remains is at best uncertain. The house was built during the founding of Albuquerque sometime after 1706. This would make Casa de Ruiz the oldest residence in Albuquerque and one of the oldest structures in the state of New Mexico.
Centuries-Old Family Residence
The property was originally a residence built by the Ruiz family in the early 1700’s. It remained a residence until the last inhabitant, Rufina G. Ruiz died in 1991 at the age of 91. The house had never been sold and had remained in the Ruiz family since the early 18th century. The family can be traced back to Julianna Lucero and Francisco Ruiz both born around 1834. No record of their ancestors has been found but it is quite possible the dwelling was several generations old by this time. Their daughter Sara Ruiz, born on February 22, 1880, was Rufina’s mother.
The Sanborn maps
The Sanborn maps, located at the University of New Mexico Engineering Library, show the Ruiz house as it was back before 1900. The Sanborn maps were first used in 1891 by the Sanborn Insurance Company to estimate property values and claims. The house was originally built in the hacienda style, the classic old Spanish ‘U-shape’. It remained this way with only minor changes until 1920 when half of the house was destroyed by a flood. The map shows the house on School Street (now Church Street) across from the San Felipe de Neri church. The back parking lot of the church was once the original Old Town Plaza and the current convent structure on the church was an old Catholic school. Church Street at that time (early 1700’s to late 1800’s) was called School Street because of this Catholic school.
antiquity of the house
The antiquity of the house is confirmed by the building materials. The house is built of terrones. Terrones are a type of adobe brick that were used when the area around the Rio Grande River was a marshy swamp. The drainage system for the swamp was installed around 1820. After 1820 the adobe bricks were made like they are today, with a dryer mud because they did not have a swampy area to make terrones. This dates the house to the early 1800’s and probably before. Also the thickness of the walls are an indication of age. Usually the thicker the adobe wall the older the structure is. The walls in Casa de Ruiz are in places over two feet thick. The walls were built this thick to stay warmer in the winter season and keep cooler in the summer months.
Research on Casa de Ruiz will continue. The ancestry of the Ruiz family may well place them as one of the founding families of Albuquerque. Anyone who has more information on this house should contact the owner, it would be greatly appreciated.

